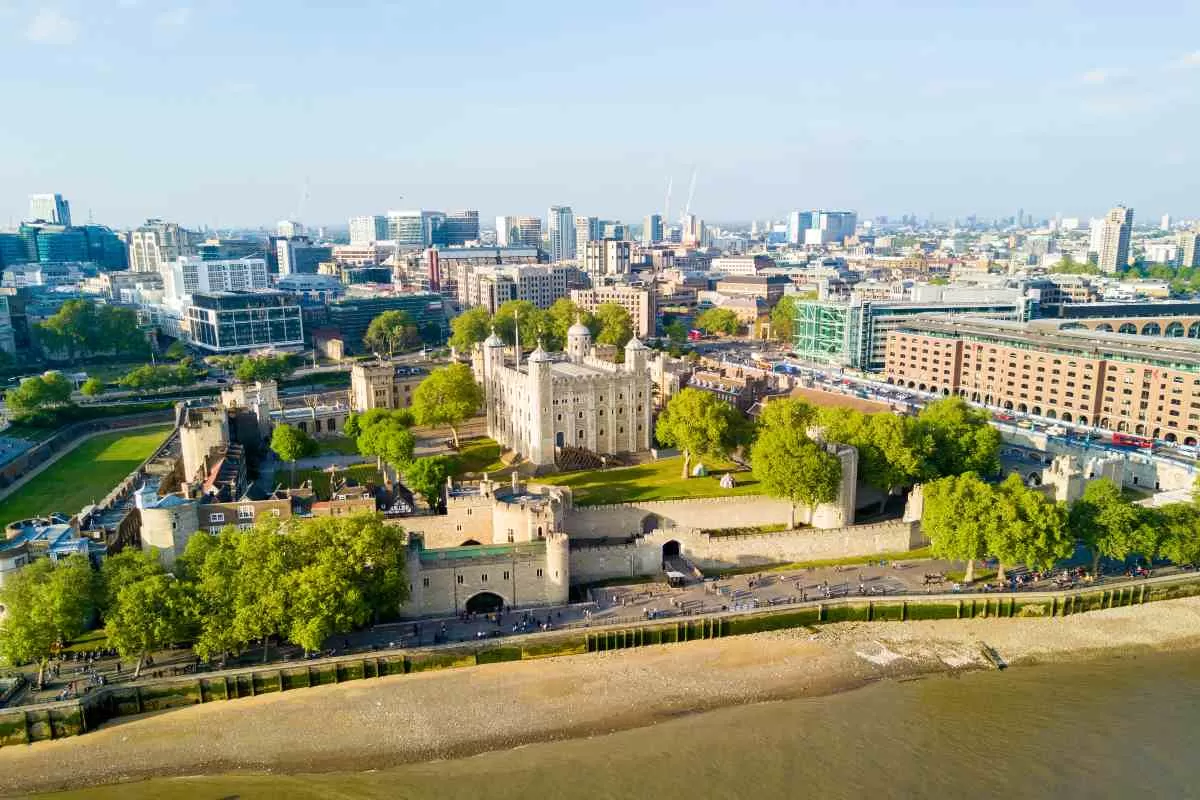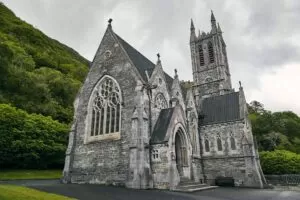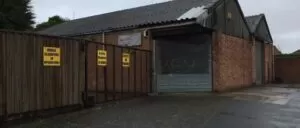Welcome to our latest feature at Deal Clinic Tuesdays, where we showcase exceptional investment opportunities from our Sell Commercial Premises marketing initiative. This week, we highlight a promising conversion opportunity: a Victorian office property at 1 Kilbourn Street, Nottingham, now poised for transformation into high-demand serviced accommodation.
Property Overview
This two-storey Victorian property comprises traditional solid brick elevations beneath a pitched slate roof. The structure retains many original features while benefiting from several modern upgrades, including:
- UPVC double-glazed windows throughout
- PVC rainwater goods
- Mains connections for gas, water, and drainage
Previously converted into a Gentleman’s Spa, the building retains functional internal layouts conducive to further conversion. The property offers limited on-street parking and a small rear yard.
Prime Location in Nottingham’s Heart
Situated on Kilbourn Street, just off the A60 Huntingdon Street, the property lies a mere quarter mile from Nottingham’s vibrant city centre. It boasts excellent connectivity via Nottingham’s inner ring road, the A610 and A6514, with Junction 26 of the M1 Motorway only seven miles away.
Nearby Amenities Include:
- Retail outlets
- Cafés and restaurants
- Public transport facilities
- Major employment centres
The central location ensures strong demand for both long-term tenancies and short-stay serviced accommodation.
Internal Layout & Present Accommodation
Ground Floor:
- Two WCs (1.80 & 1.73 sq m)
- Kitchen (7.60 sq m)
- Hot Tub Room (10.91 sq m)
- Steam Room (4.11 sq m)
- Shower Room (11.66 sq m)
- Total Ground Floor Area: 46.89 sq m
First Floor:
- Sauna Room (13.47 sq m)
- Living Room (16.11 sq m)
- Therapy Room (11.44 sq m)
- Multiple Smaller Rooms (ranging from 0.83 to 3.37 sq m)
- TV Room (15.07 sq m)
- Total First Floor Area: 68.95 sq m
Total Gross Internal Area: 115.84 sq m
The space is adaptable for subdivision into multiple self-contained serviced units with attractive communal and private zones.
Condition & Construction Summary
- Structural Integrity: Solid wall construction with plastered internal walls
- Roofing: Traditional pitched roof with slate tiling
- Flooring: Suspended timber upper floors
- Fenestration: Double-glazed casement windows set in timber frames
- Utilities: Mains electricity (TBC), gas, water and drainage
- Parking: No dedicated off-street parking; controlled on-street parking in operation
The property is structurally sound and generally in good condition, making it ideal for refurbishment.
Planning Permissions & Constraints
Planning Status:
- Granted:
- 2003: Office to 3 self-contained flats (Ref: 02/01361/PFUL3)
- 2011: Change of use to the health club (Ref: 11/04224/PFUL3)
Planning Authority: Nottingham City Council
- Falls within the Article 4 Directive Area, limiting automatically permitted development rights.
- Exemptions remain in place for national and essential works.
Recommendation: Investors should conduct formal planning checks to ensure compliance and explore possible extension or development opportunities.
Strengths, Weaknesses & Considerations
Key Strengths:
- Prime central location, just 5 minutes from the city centre
- Good road connectivity
- Planning history supports residential conversion
Key Weaknesses:
- The property is currently a building site
- No off-street parking is available
- Not immediately mortgageable due to non-habitable state
- Low external space provision for most proposed flats
Opportunities:
- High yield potential from short-term serviced accommodation lettings
- Scope for refurbishment and possible future extensions
Risks to Monitor:
- Broader economic conditions
- Interest rate fluctuations
- Ongoing implications of COVID-19
- Stamp duty surcharges for investors.
Tenure & Taxation
- Tenure: Freehold, with no known legal encumbrances or restrictive covenants.
- Council Tax: Not currently rated according to the Valuation Office Agency (VOA). Units to be individually assessed post-conversion.
Valuation & Market Position
Market Valuation (As-Is, Vacant Possession):
- £325,000 (Three Hundred and Twenty-Five Thousand Pounds)
Anticipated Market Value Post-Refurbishment:
- £375,000 based on comparable local property values and allowing for location, condition, and investment potential
Rental Potential (Fully Converted):
- Estimated Aggregate Rent: £3,000 PCM (to be confirmed upon completion and standard of finish)
Market Conditions:
- Demand in the area remains moderate due to location advantages
- Stamp duty holiday effects have receded, and valuation reflects adjusted expectations
- The marketing period is estimated at 3–6 months to secure a sale at market value
Investment Summary & Exit Strategy
Investor Profile:
Ideal for developers and buy-to-let investors seeking high-yield, centrally located assets with value-added opportunities.
Exit Strategy Options:
- Hold and operate as serviced accommodation for recurring revenue
- Refurbish and sell individual units as new-build flats, leveraging the ‘new build premium.’
Caveat: Newly finished flats may attract a premium at sale, but post-occupancy wear may reduce resale uplift.
Join Us at Deal Clinic on Tuesdays
We invite all investors, developers, and property enthusiasts to attend Deal Clinic Tuesdays – your gateway to high-potential commercial-to-residential opportunities. Discuss this conversion in greater detail and explore ways to maximise its potential within your investment strategy.
Contact us today to uncover the next big opportunity in Nottingham’s competitive property market.







